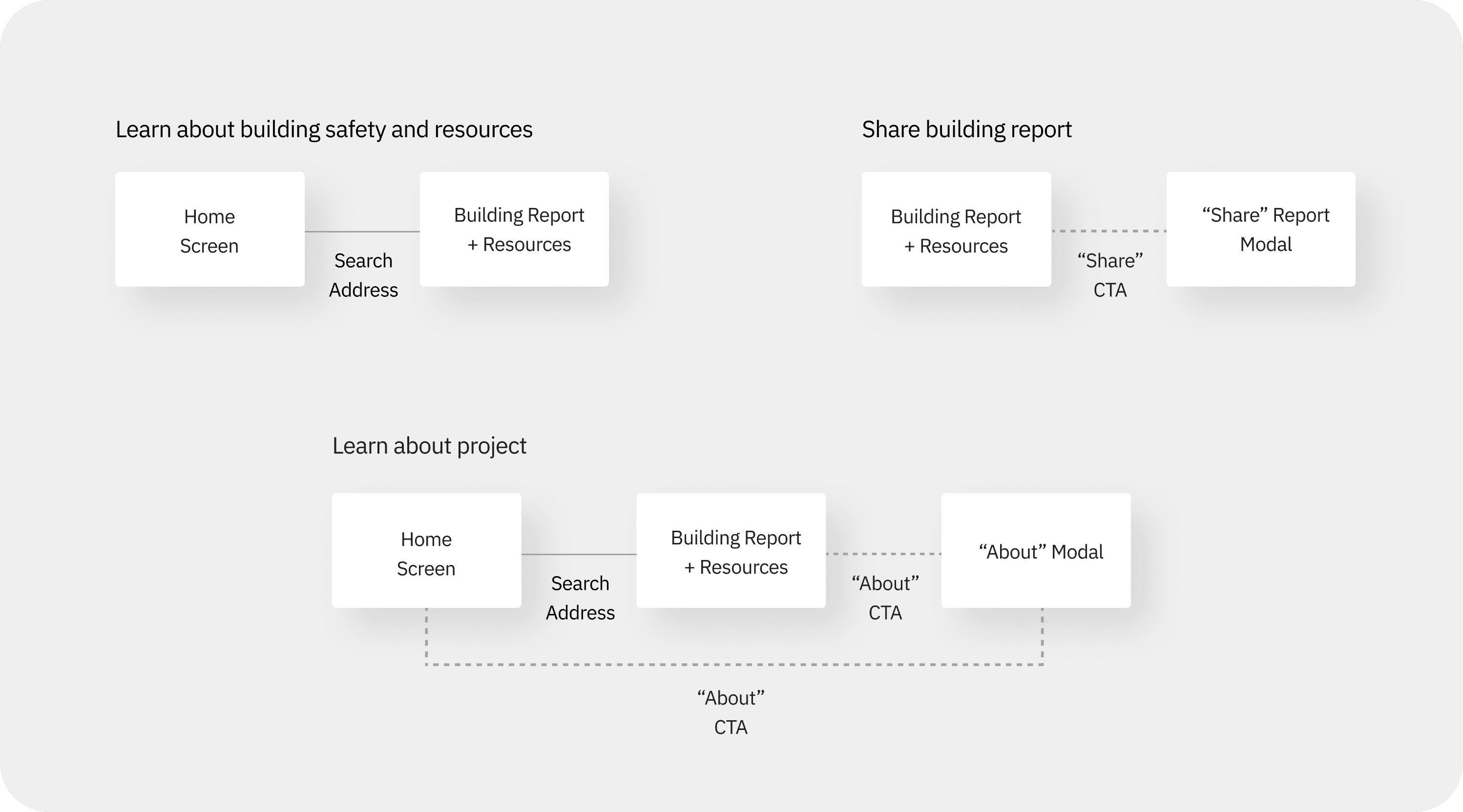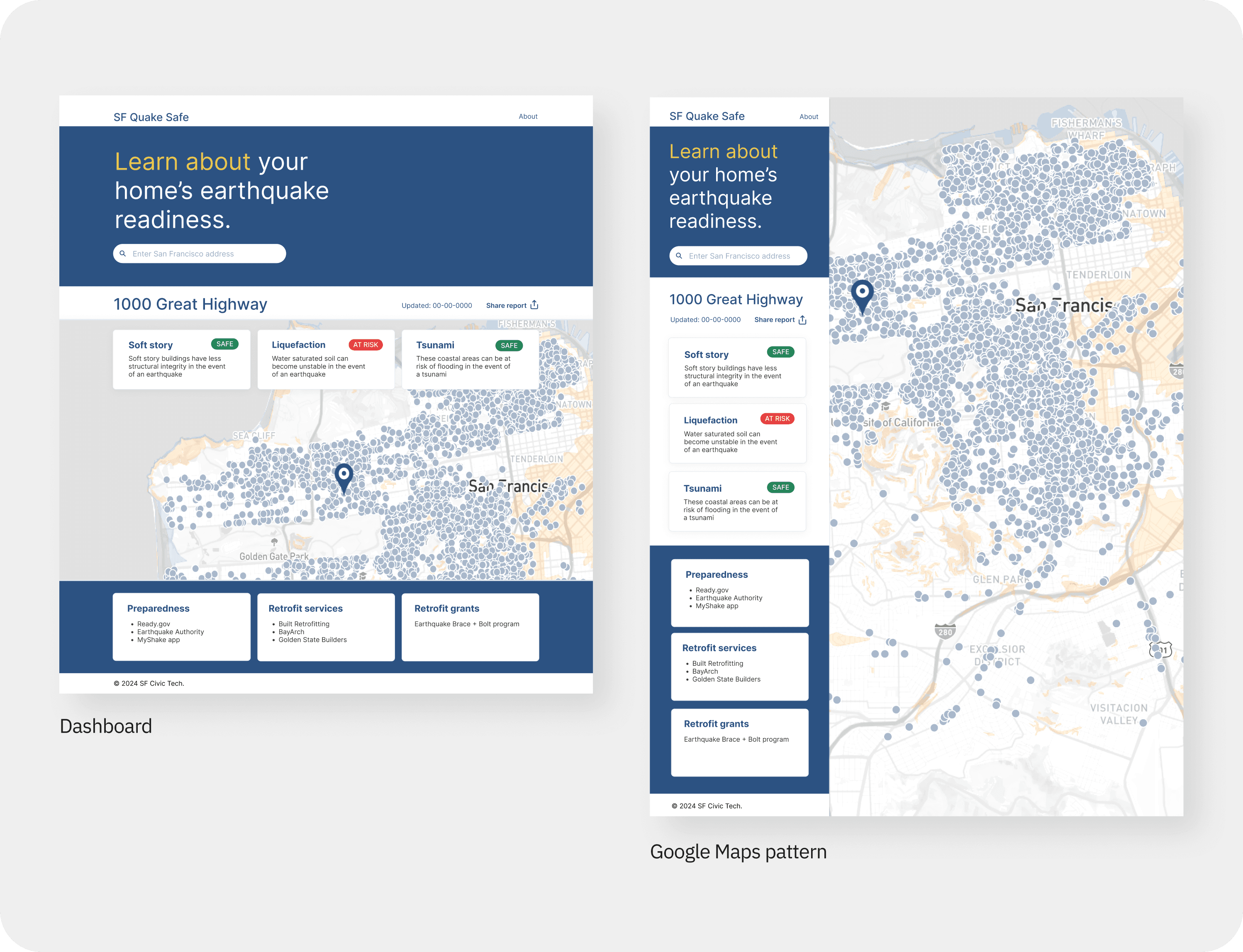Summary
In support of earthquake preparedness initiatives from the City of San Francisco, SafeHome makes obscure government earthquake safety data accessible to the general public, in addition to information on geological risks and preparedness resources. As lead Product Designer, I worked with engineering, data science, and product management to develop a web app from original research to MVP.
The problem
San Francisco is at risk for a major earthquake in the coming years, but public data around residential earthquake compliance and safety is currently hard to find and navigate.

Understanding user needs
While the original scope was to make local earthquake safety data easier to access, we wanted to check user needs and to validate the idea. Budget constraints limited our research to surveys, yielding upwards of 50 responses, which both confirmed the original idea and highlighted these additional priorities:
Address lookup with building, liquefaction, and tsunami safety information
General earthquake preparedness resources
Browsable earthquake safety map of San Francisco
Ability to share building safety report
Information on the project and its data sources
Clear, actionable, and reassuring stance around earthquake safety
Competitive analysis revealed some similar tools targeted at more technical users, while also highlighting the need for an accessible option unified with preparedness resources.
Exploring interface formats
Given the user priorities, I considered several archetypal layouts, built with Chakra UI for speed and per the engineering team. The interface archetypes considered:
Google Maps pattern: Map-focused, with a scrollable side panel. Although familiar to most users, this ended up putting too much emphasis on the map, when our research revealed that the hazard data was of higher priority to the user.
Portal with left navigation: Allowing for dedicated pages per data type. This was decided against since it would require additional interaction to use, possibly posing difficulty for those with screen readers and the less computer literate.
Single-page responsive dashboard: Prioritizing seismic risks and safety information. This was chosen because it would be easily accessible on all devices and for all user types (including those with screen readers), while also providing an easy, single-glance report after address lookup.


Defining user flows
Once a layout was selected, I mapped easy ways for users to meet their needs.

Based on the user flows, three screen modes were identified as necessary:
Home Screen: address lookup and branding
Building Report and Resources (dashboard)
Modals: supporting information

Gathering stakeholder feedback
Throughout the design process, collaboration with the product team led to further refinement and testing. The data science side wanted users to be able to browse the map without entering an address, prompting a redesign to a single page. Interest in the Google Maps pattern also resurfaced from the engineering side, prompting A/B testing, which confirmed the Dashboard as the preferred format.

During early research, we realized liability could be a concern, so I recommended reaching out to the City of San Francisco for guidance on how to approach data transparency. After a meeting with the City, we fine-tuned the language to match the City’s intent and give users a clearer understanding of how safety is being assessed.

Testing usability, visual design, and concept
In collaboration with the team, I designed a script to guide testing for usability, get visual design feedback, and to revalidate the concept in moderated interviews with San Francisco residents over Zoom. Testing combined the help of the product manager and another designer to facilitate the process. A pilot test allowed further refinement of the testing script and materials.

Based on the findings, I worked with the team to evaluate and prioritize several improvements, listed and illustrated below:
Expand bottom three preparedness cards into a more approachable and useful content section
Solve for map confusion with a more visible legend
Add search button for clear call-to-action (not shown)
Reduce jargon and make language more approachable throughout
Introduce a new name (SafeHome) to allow for future expansions beyond earthquake safety
Visually differentiate Report page, while maintaining browsable map on Landing page (with no input required to browse)

Leading product design to MVP
I led product design until MVP, testing to positive sentiment amongst users and with San Francisco government. As a public goodwill effort without a business stakeholder, real impact may be further down the line.
I wanted to align the project with a business to perhaps gain budget to more easily enable real change, but the management on the project and organization were more interested in doing the project without the use of money and saw the project as more something to gain brand recognition for the organization on social media, and saw the users as the stakeholders. Seeing this I didn't see much possibility for future impact, and handed off the project to the team members. I also saw the project could be in ethical misalignment with government initiatives as it surfaced publicly a problem that had what I estimated to be at least $25MM worth of repairs on the side of San Francisco property owners to get the buildings up to code. The San Francisco government did not respond to offers of involvement on the project, so I saw it as a time to exit, as perhaps they were handling the issue in their own way. I did present the project to the government stakeholders and they generally liked it, commenting that it supported their initiative and aligned with government materials, and that they were glad the data was being used on public projects.
In retrospect I can see why they did not want to spend money on research. If I had done it over I would have used more targeted research pool from compensated subjects rather than whomever we could get to speak with us that generally met the demographic. I wonder if the concept itself is ethical due to surfacing data that could cause buildings to be vacated or concern on residents' part for code reasons. I wondered if grants for repairs could be created and so forth. I did see the founder of the organization made one of the San Francisco papers, so perhaps I did help in part with organizational interests.
